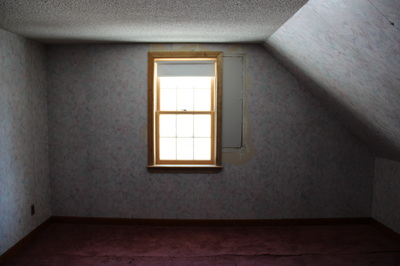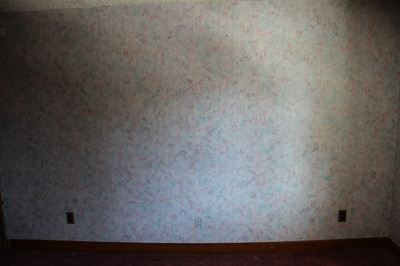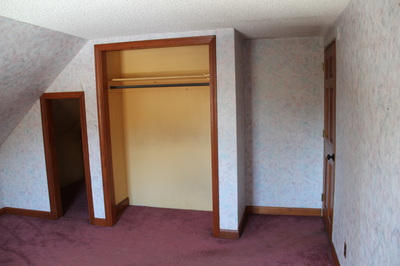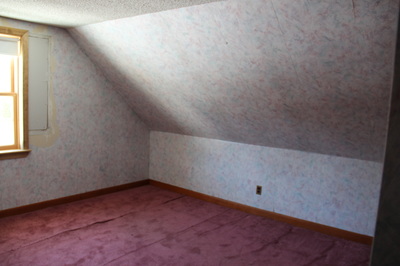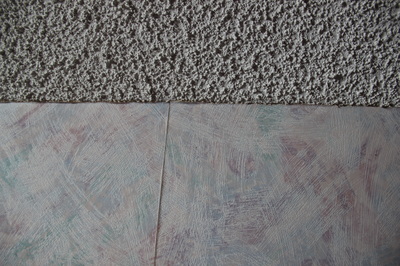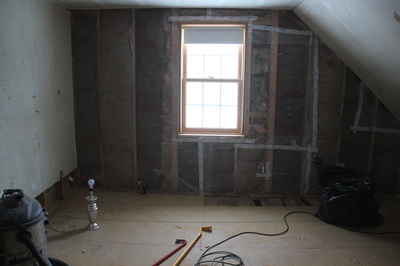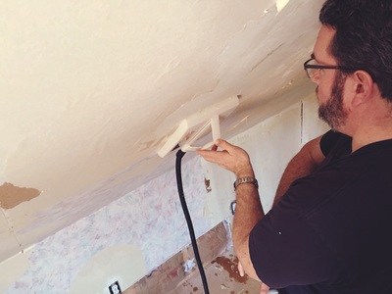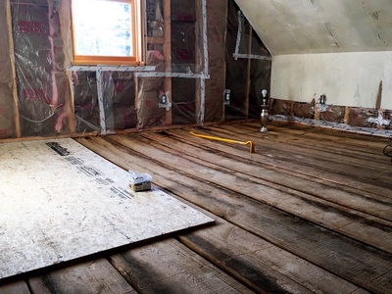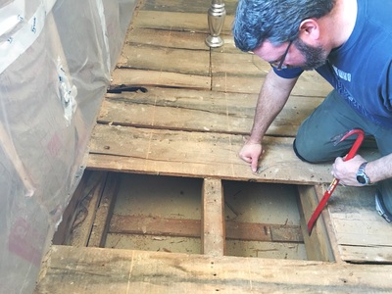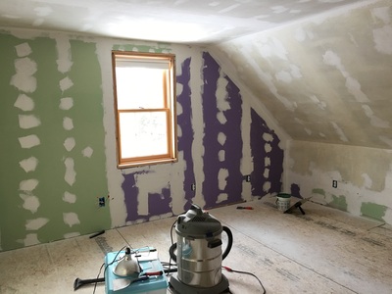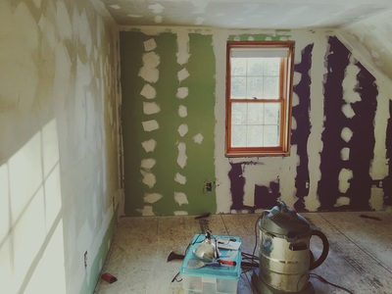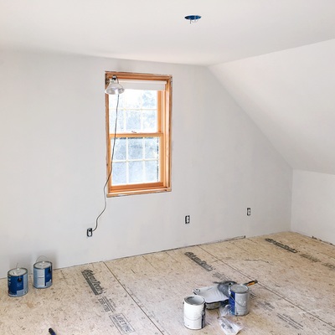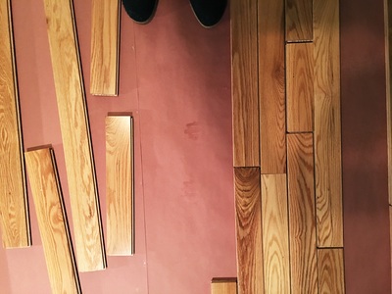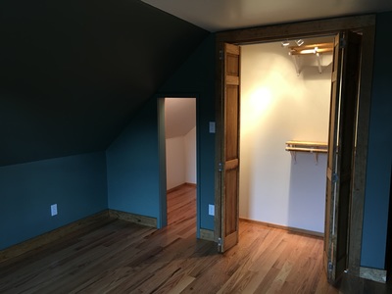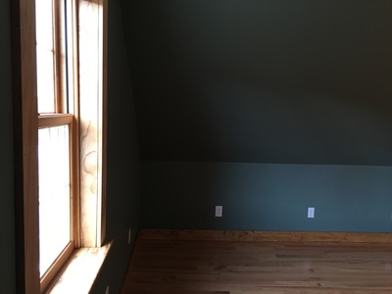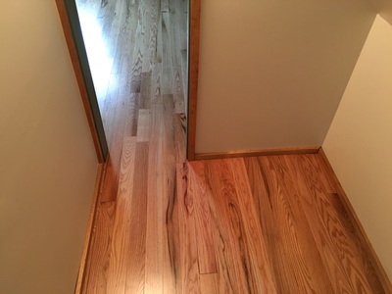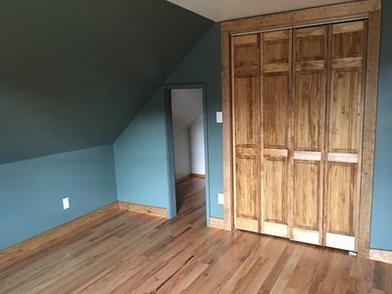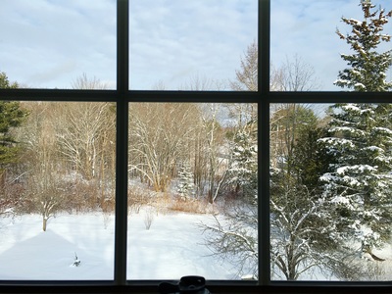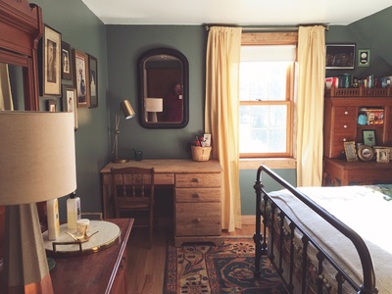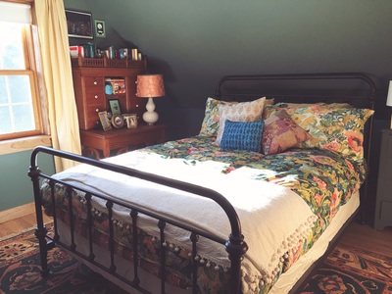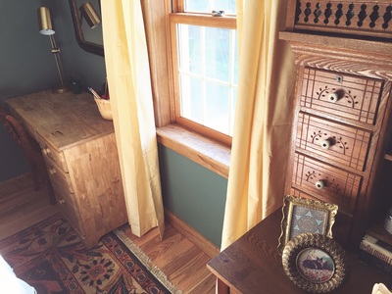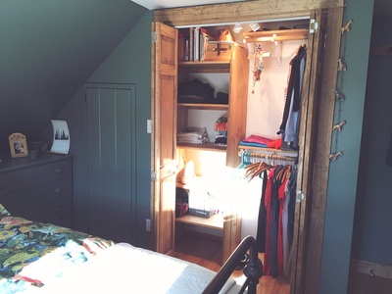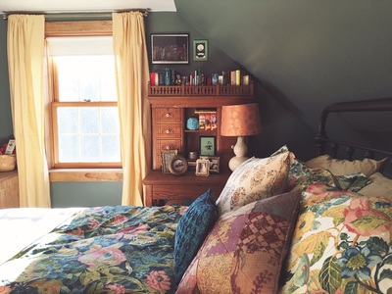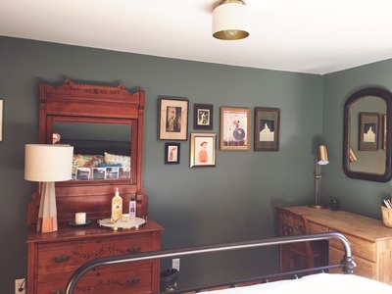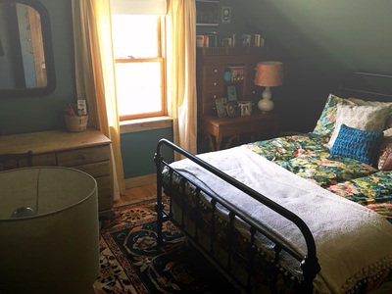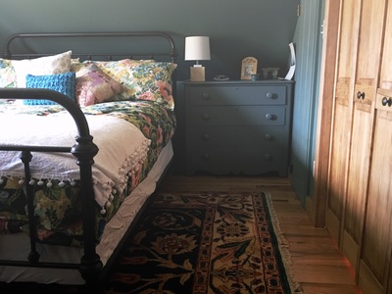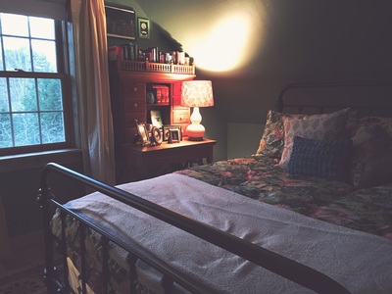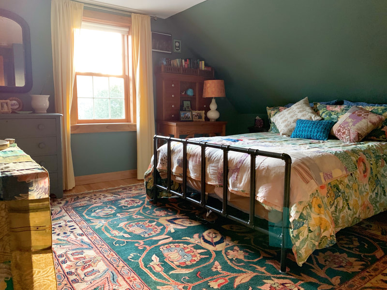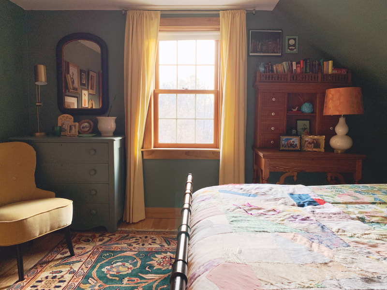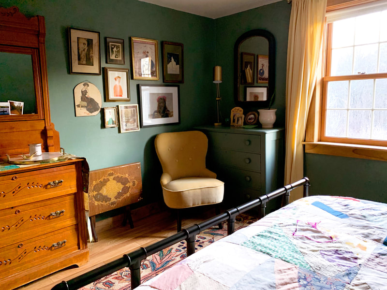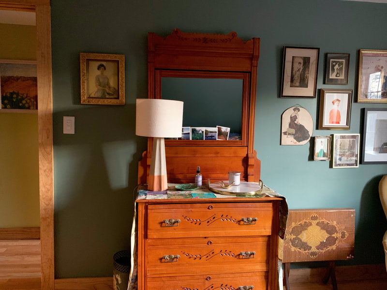|
*This blog picks up where the On Bradstreet blog left, archived here under the On Bradstreet Archive page located in the menu.
After we packed up Yule and celebrated the New Year, we turned our energies, once again, to renovating rooms in our old farmhouse. Our next project room was the former bedroom of Alex's parents and nothing had been done to it since the early 1990s when awful pastel vinyl wallpaper was hung (think emergency waiting room) and dusty rose carpet was added. As our eldest teen, Olivia, had been cozy but cramped in the tiniest bedroom for three years (Alex's childhood bedroom), we decided that this easterly bedroom would be hers. Olivia was content enough with leaving the design of the room to me with one direction, and that was color. She longed for a calming, enveloping room and shared with me the colors that she was drawn to- dark teals, peacock blues, emerald greens, velvety navy. With that in mind and knowing I wanted to give a home and use to some of the Eastlake furniture we already owned, I was picturing a moody and natural room, rich in textiles, color, enough books for comfort, and a view of the garden, much like Virginia Woolf's room and other English cottage bedrooms. Before that vision could be realized, however, we had much to do. Alex began by cutting and pulling up all the carpet, scraping off the filthy popcorn ceiling (we knew ours did not contain asbestos, so before you do the same, confirm that yours is also asbestos-free), and then that awful wallpaper was steamed off (Wagner makes a great steamer worth every one of its 50-bucks). He also removed all the drywall from the from the exterior eastern wall and added insulation and a vapor barrier, and did more electrical work before replacing the wall with new drywall. Remember, though our our house was built in 1861, it had a mostly unfinished total gut and remodel in the mid-70s, so a lot of what we are doing is working to restore integrity to the house. Finally, as he did in our bedroom in 2013, he pulled up all the crumbly old OSB subfloor down to the original wide pine boards, what was the early subfloor. Once the room was stripped down, Alex went to work mudding and sanding, running more electrical to code, which means more than two or three outlets a room now, and finally, priming the drywall. This was the exciting part because it meant we could finally paint. The ceiling was painted in Valspar's Ultra White and for the walls, well, after much comparing of paint colors and pinning on Pinterest, and discussion with anyone who would listen, Olivia and I finally found our color, Valspar's Jekyll Sans Souci Green (renamed Blueridge Fir) 5004-4B. It was perfect. It hit the right note of warmth and richness and depth, with a touch of blue, and the moment I began painting it on (during one of the worst sinus-y colds of my life, so bad I had to put Icy Hot on my cheeks in order to function), I knew it was a good choice. The room's two closets, one a storage knee-wall closet and the other a clothes closet, were painted the soft green gray (Valspar Eddie Bauer Home "Shore EB12-3") I've used in our living room and upstairs hall. With the painting done, we immediately went to work laying hardwood oak flooring, just as we did in our bedroom in 2013. It's a noisy job and making all the cuts meant Alex went hundreds of times up and down stairs to the saw. I think we had it done in three days, which, again, meant I slathered more Icy Hot to my face and drank all the tumeric tea I could handle. Once the floor was done, Alex went straight to work measuring, cutting and nailing in all the trim work I had stained. The window trim, especially, made the room feel like it was coming together. Then, together we designed and built a closet system consisting of a cubby tower and two clothing rails, shelves and lots of hooks. With the addition of lighting (where none existed before), as well as closet doors and outlet covers, the room finally felt like a real bedroom. Olivia and I had spent hours searching for the perfect rug, bed, and bed linens, so Alex and I loaded the room with those things. The low knee wall does make arranging these bedrooms challenging, but after a lot of reconfiguring and trying different layouts, Alex and I decided it was best to float the bed* on the knee wall, even if there was a bit of space behind the bed. This means one can have a view from the bed of the nearby white pines, and it frees up the few walls for other furniture. *We later swapped out the bed with a shorter bed, which meant the new bed could be moved closer to the knee wall. This project was extremely satisfying. Emotionally, it was a positive step for our family to makeover this space, and it provided our daughter with a larger, more functional and beautiful space, and one that can also host guests when she is away at school. Next up, a room for our son, Adam!
1 Comment
|
Categories |
